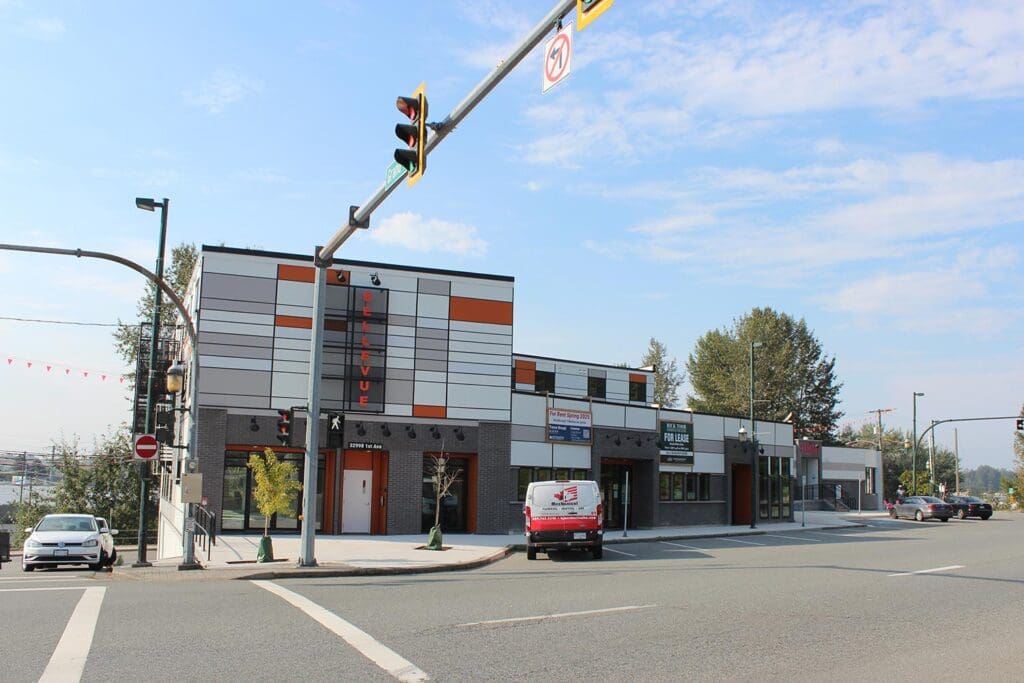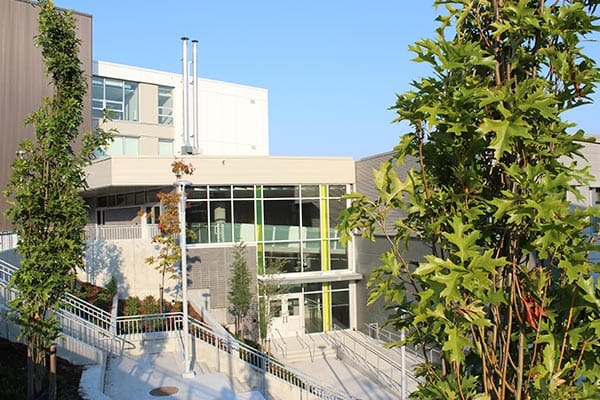The Bellevue Hotel Mixed-use Space in Vancouver
Project Description Project Name: The Bellevue Hotel Location: 32988 1st Ave Mission, BC Client: The Bellevue Hotel Consultant: McCuaig & Associates Engineering Ltd. Gross Area: 26,000 square feet Description: Mixed-use development now features 26 newly renovated rental apartments, alongside commercial space. Overview The Bellevue has been reimagined into a vibrant mixed-use space in the heart of Mission’s […]
The Bellevue Hotel Mixed-use Space in Vancouver Read More »



