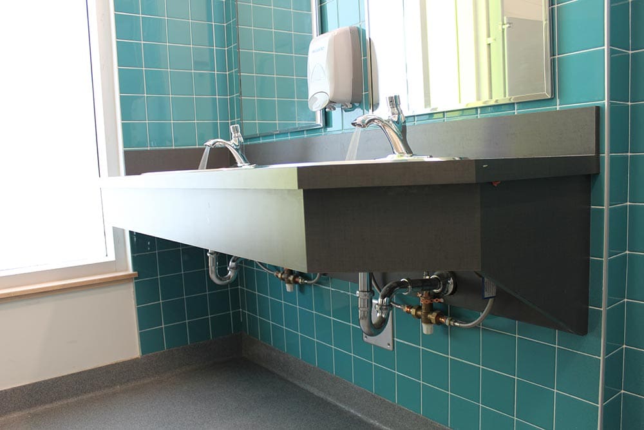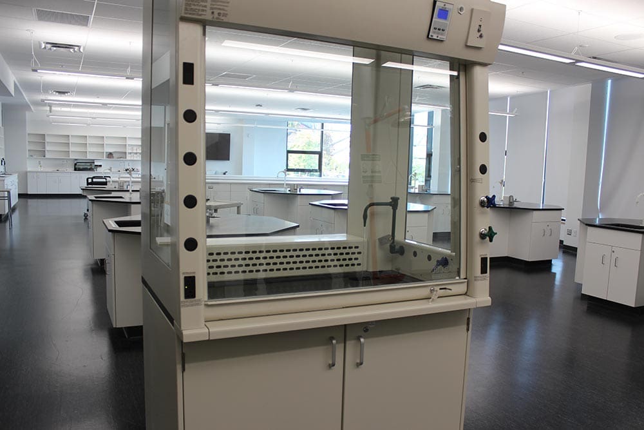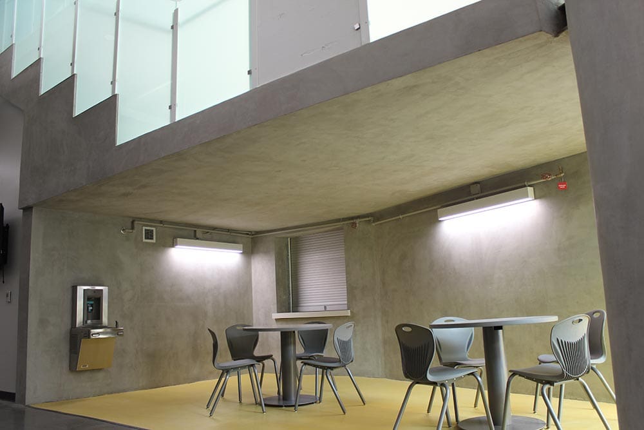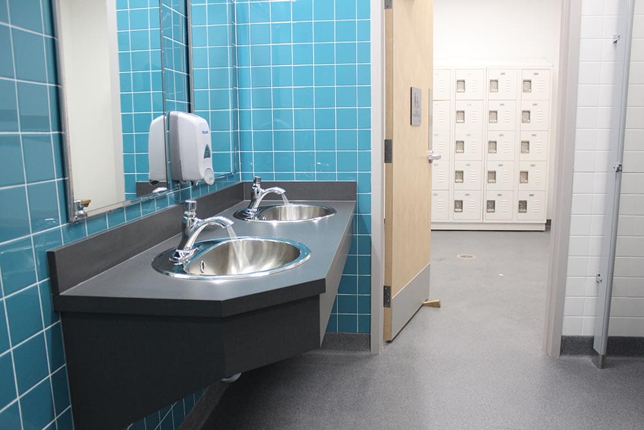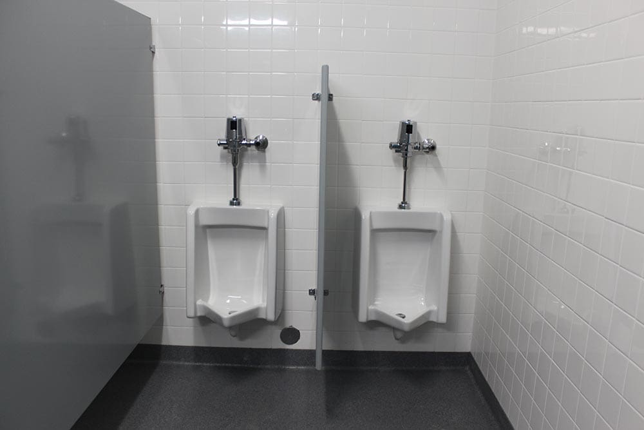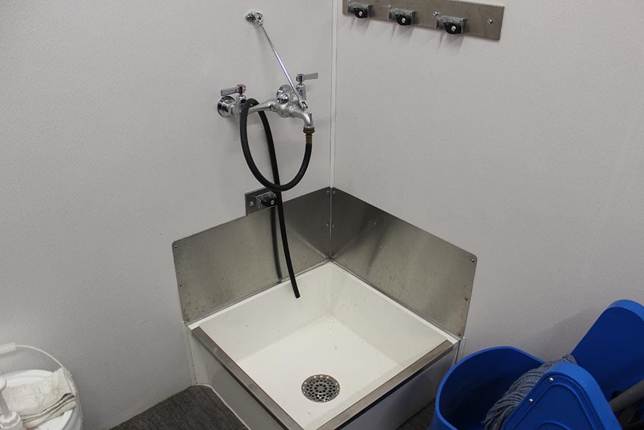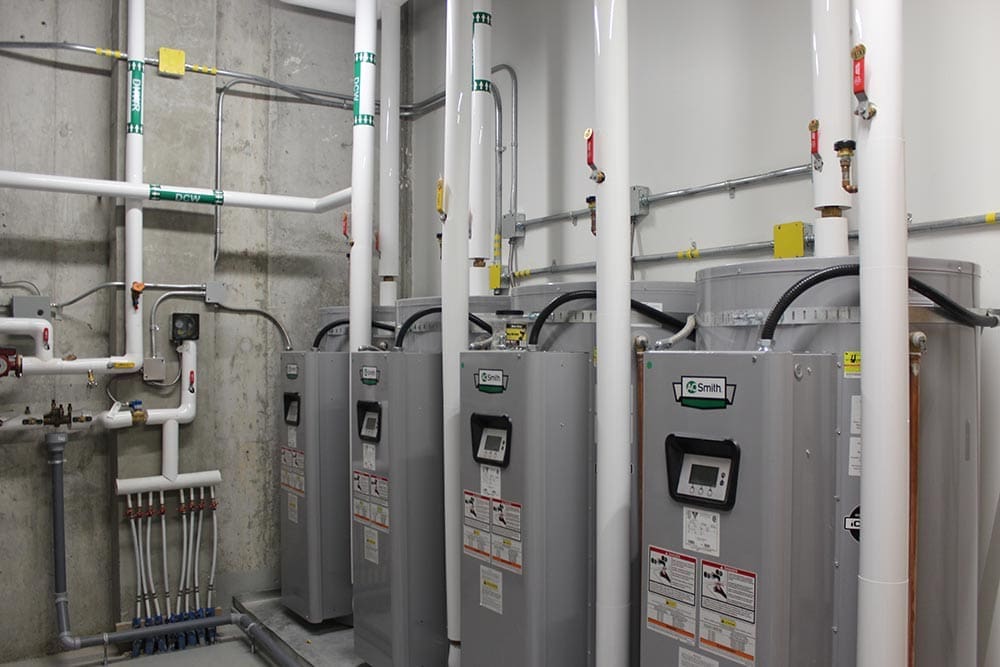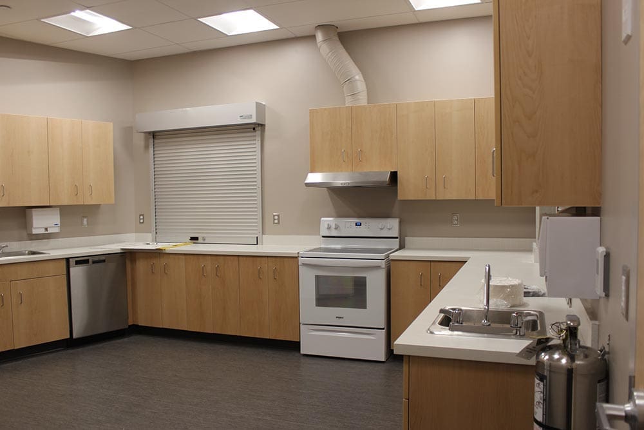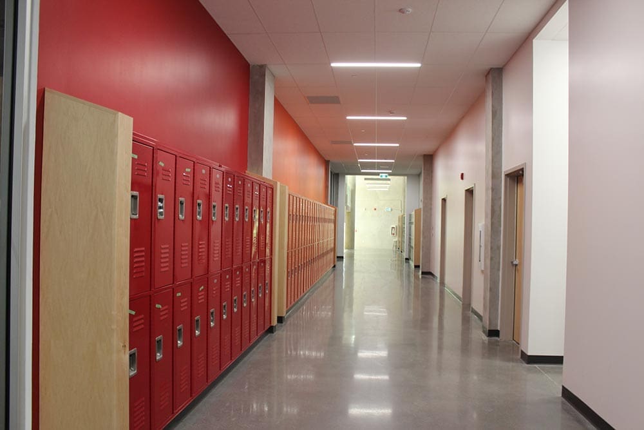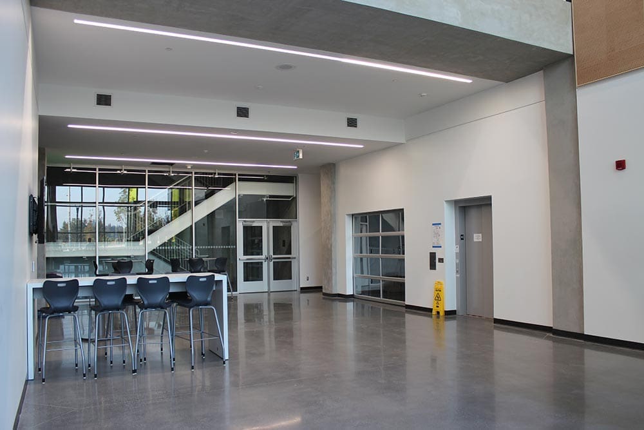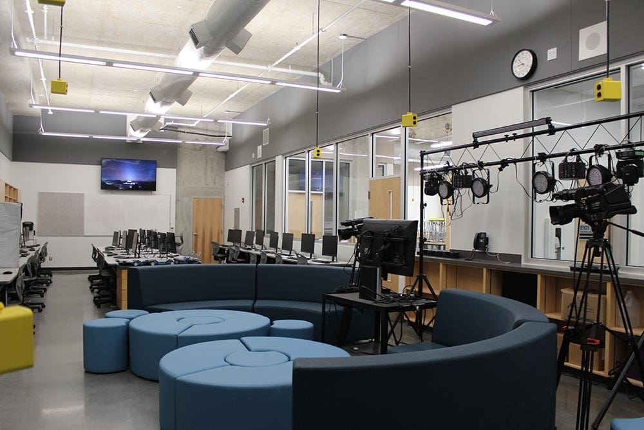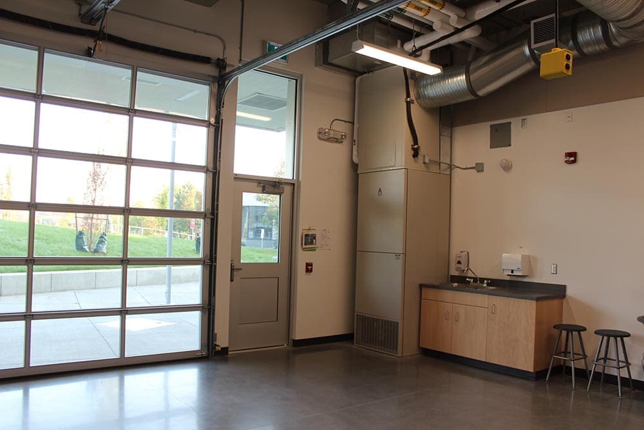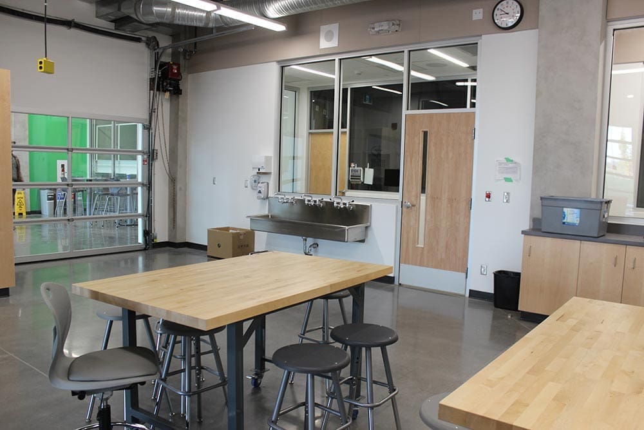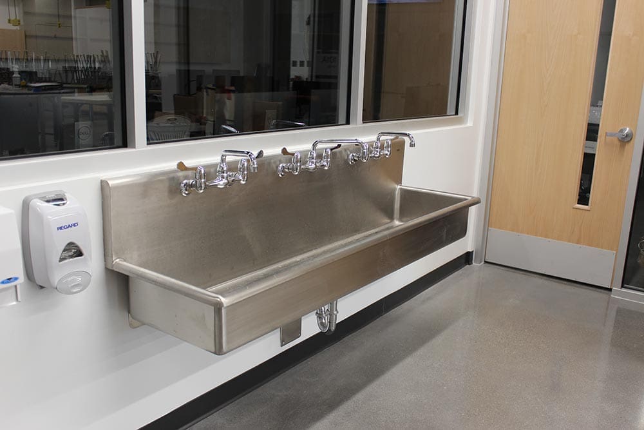Project Description
Project Name: Sullivan Heights Secondary Addition
Location: Surrey, BC
Client: School District No. 36
Consultant: Think Space Architecture Planning Interior Design
Gross Area: 80,000 sq.ft.
Description: 20 new classrooms, 4-Storey structural steel.
Overview
Students at Sullivan Heights Secondary will have 28 more educational spaces to learn with the opening of a new addition. The addition adds another gymnasium to the school, as well as science labs, food labs, a digital arts studio, dance studios and multi-purpose rooms. It also features an outdoor basketball court with amphitheater-style seating.

